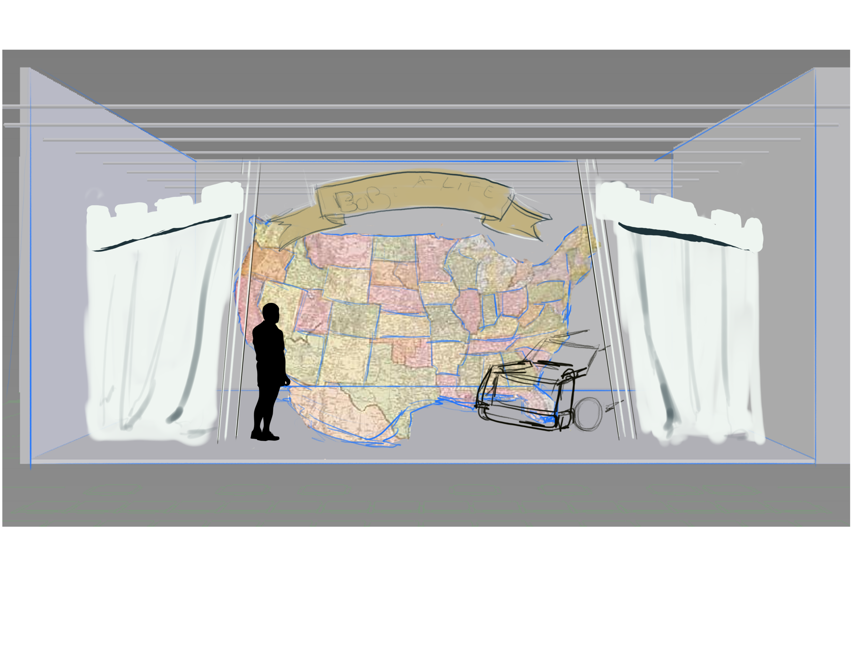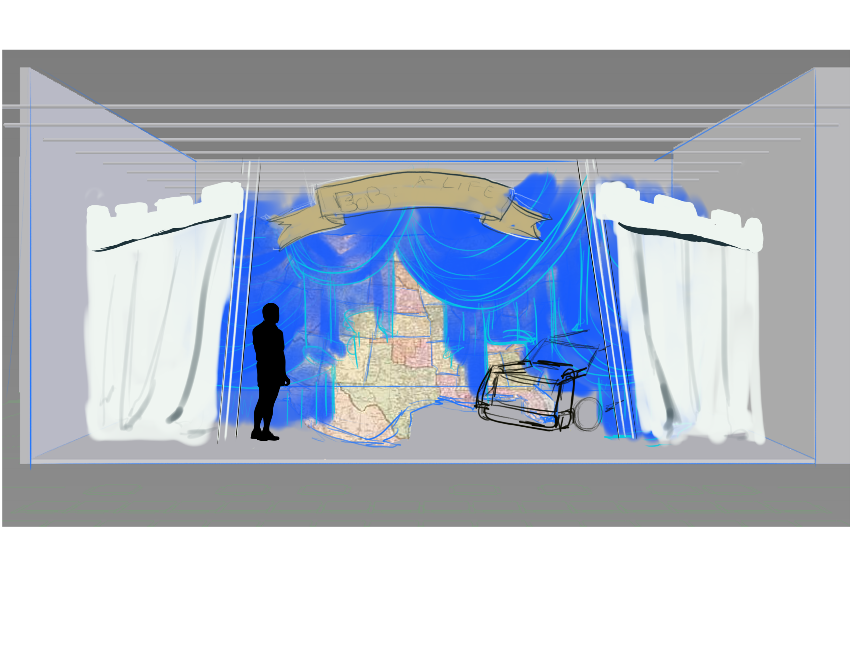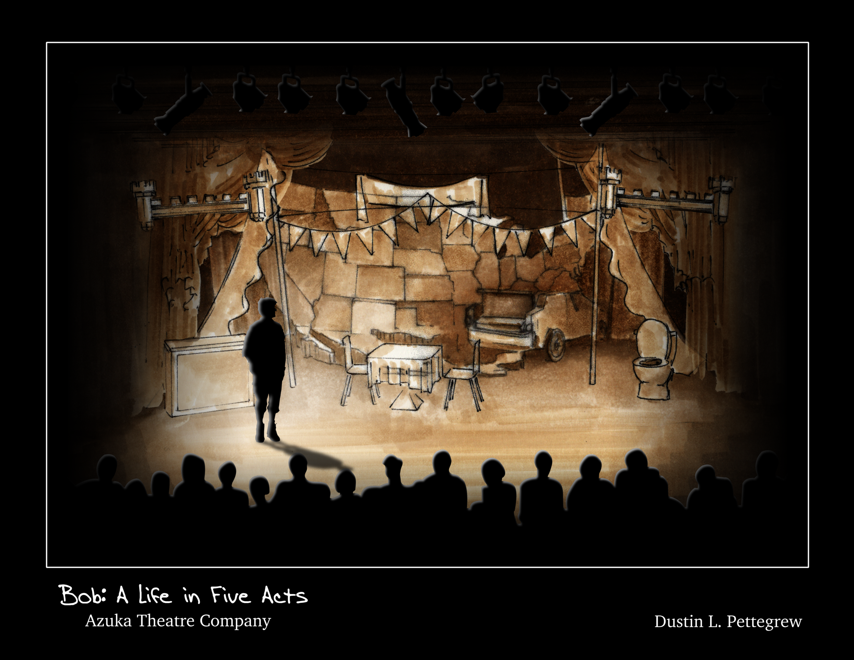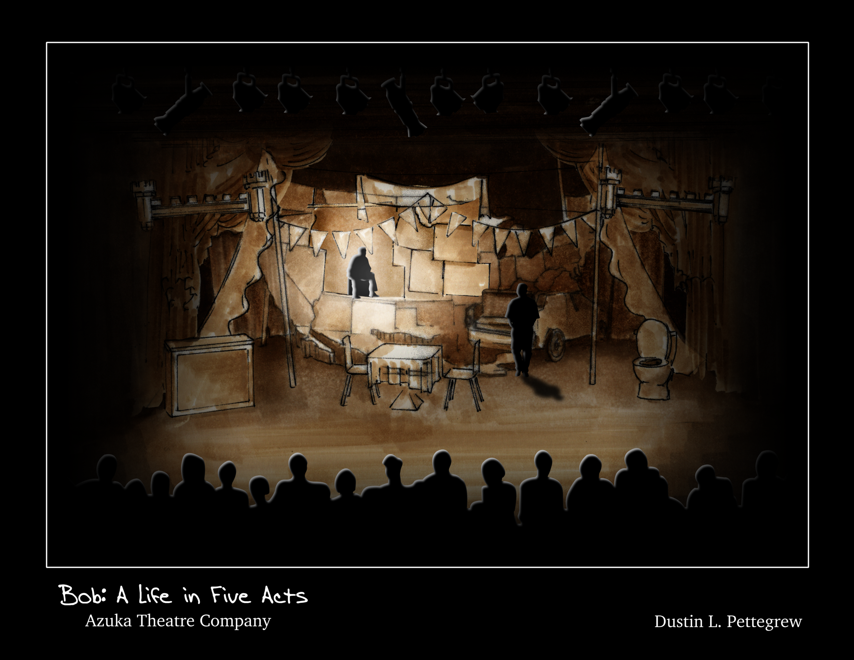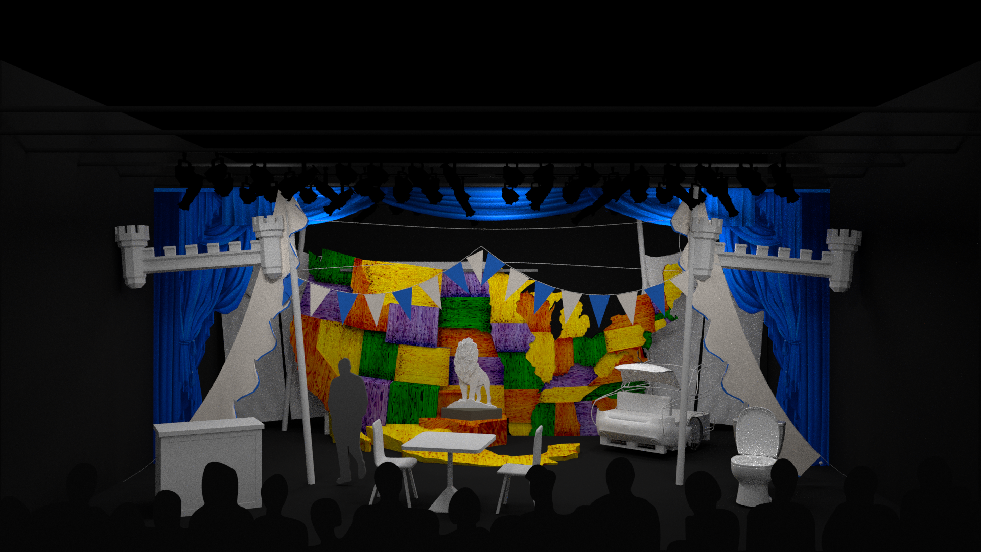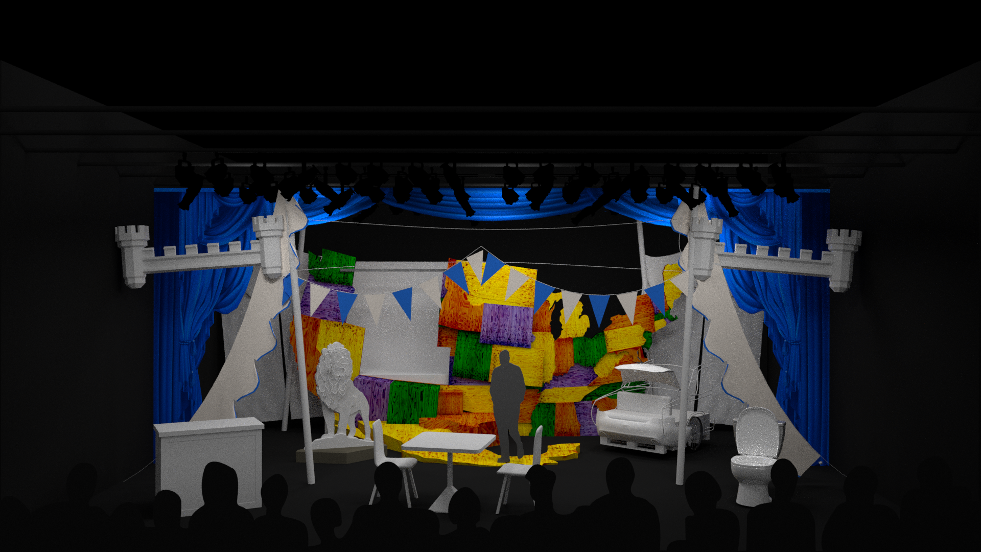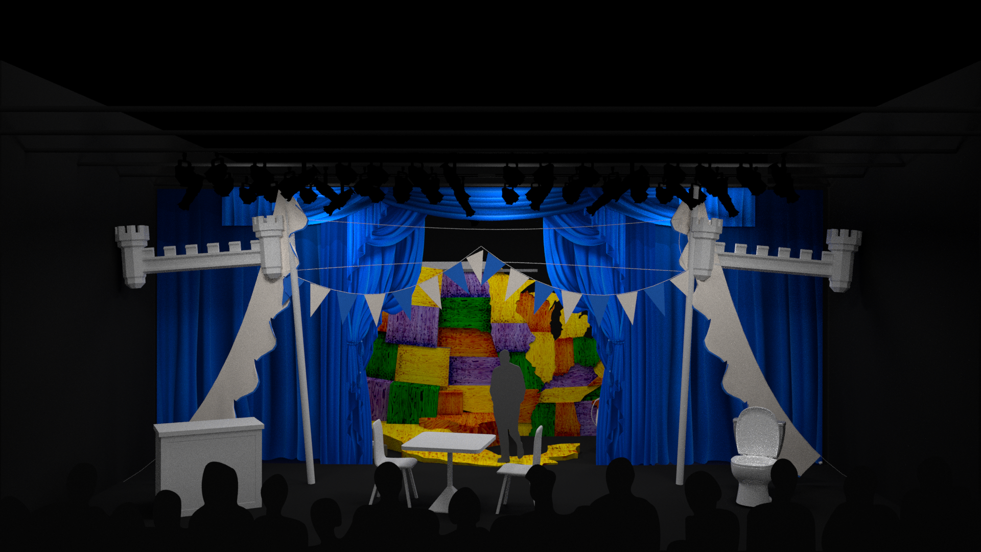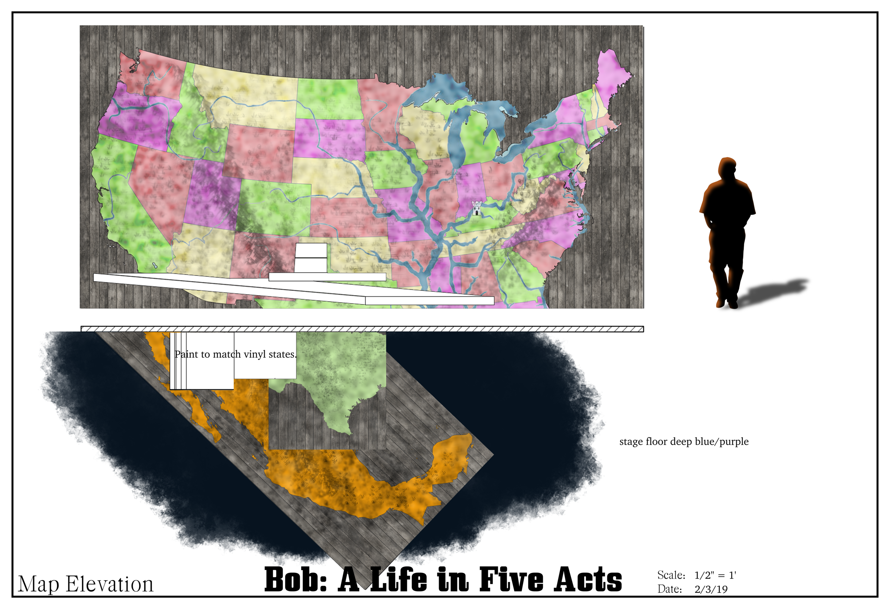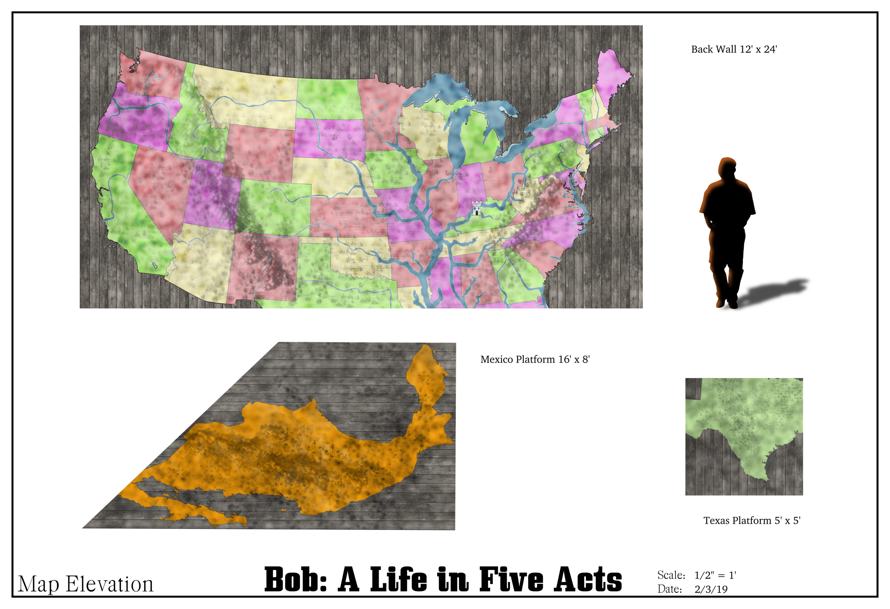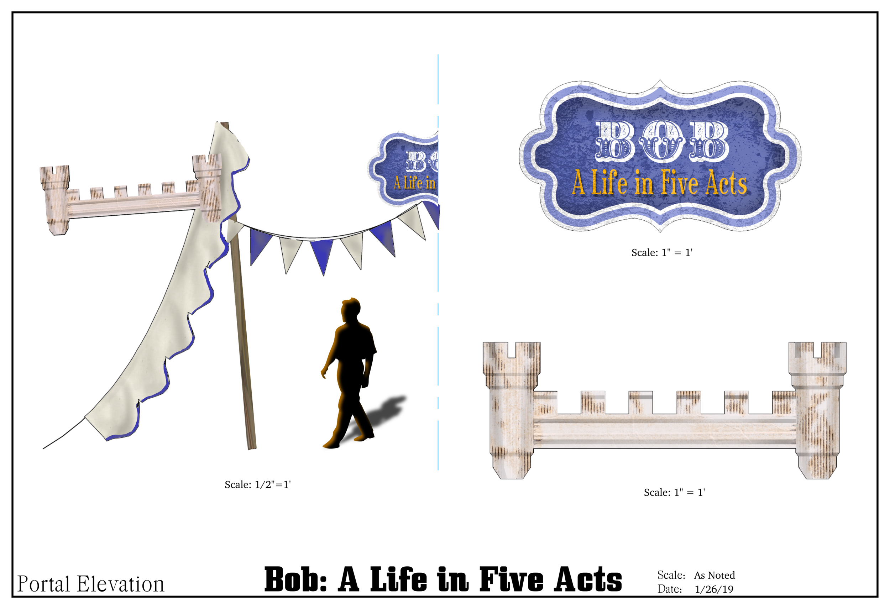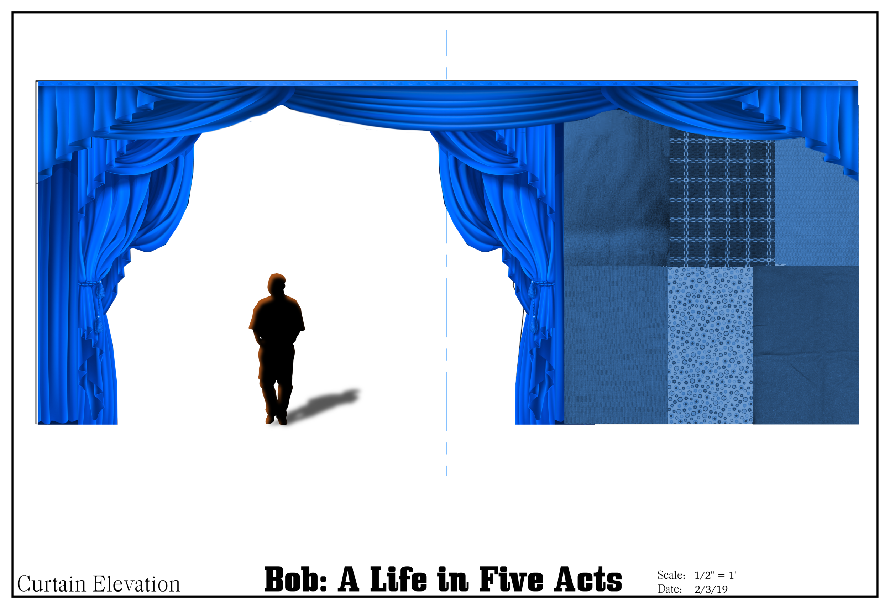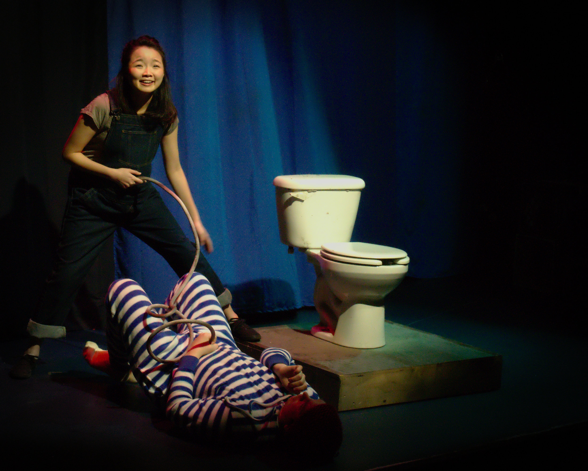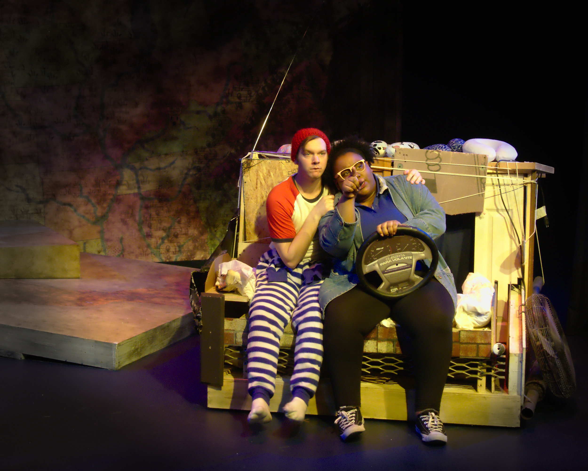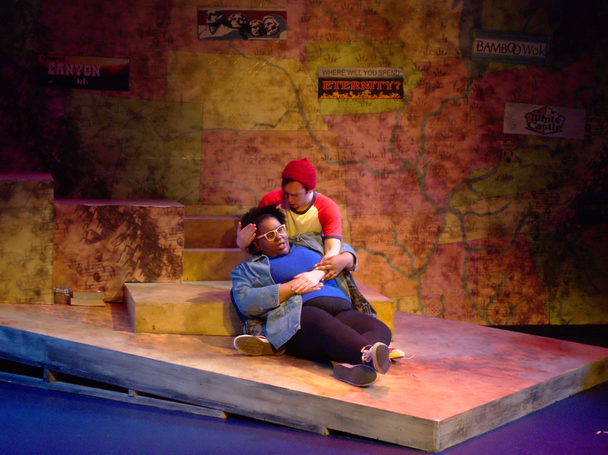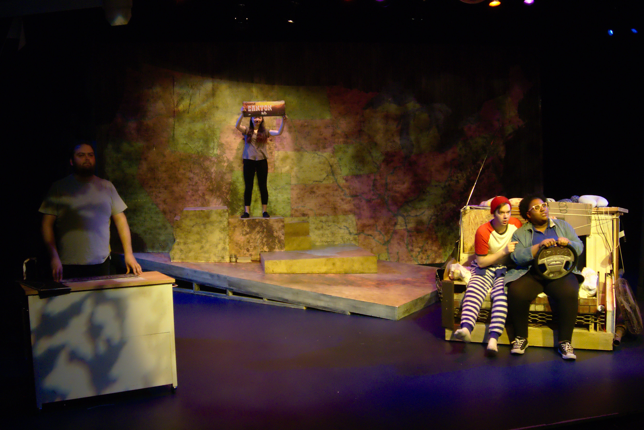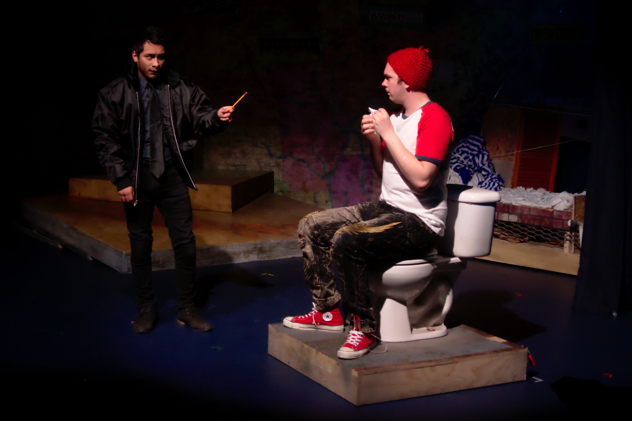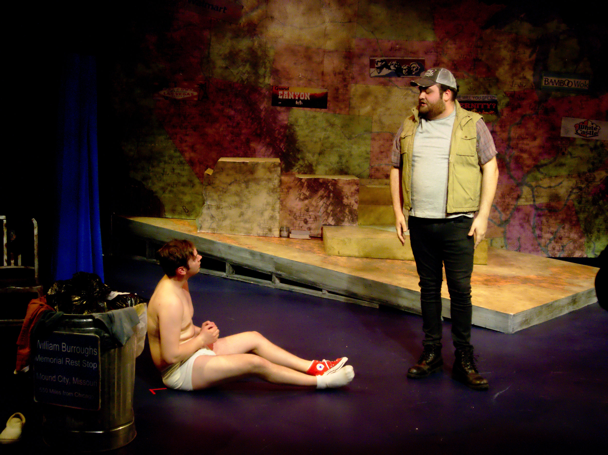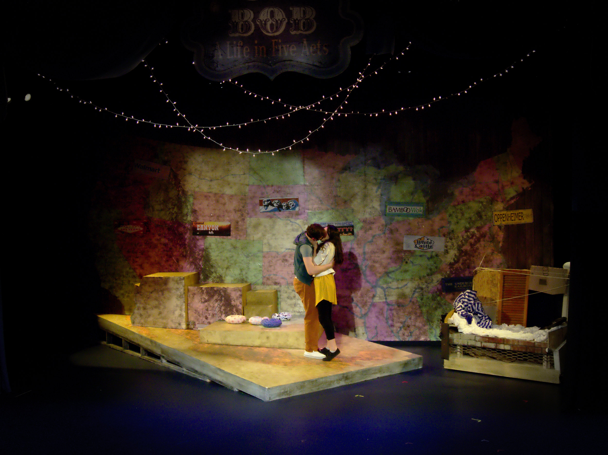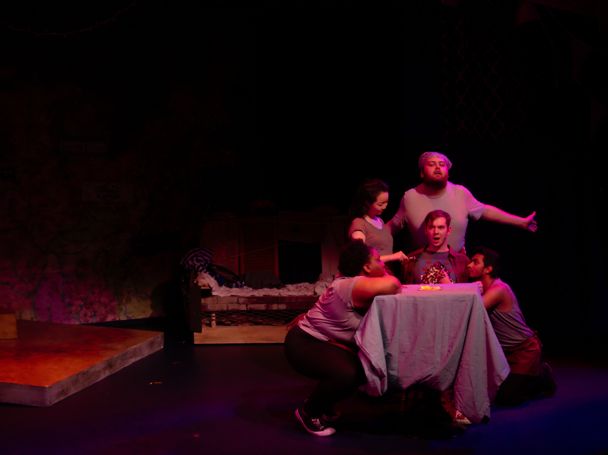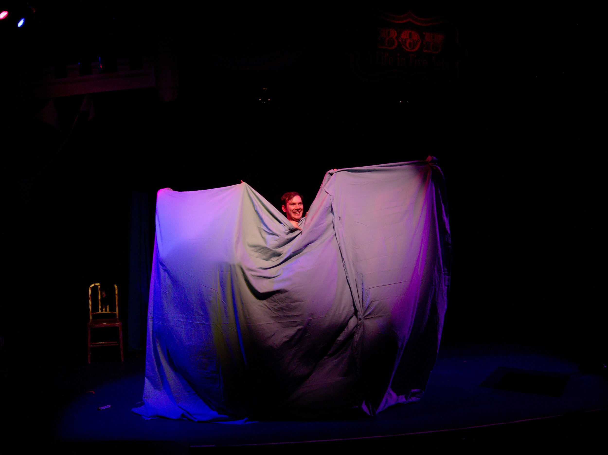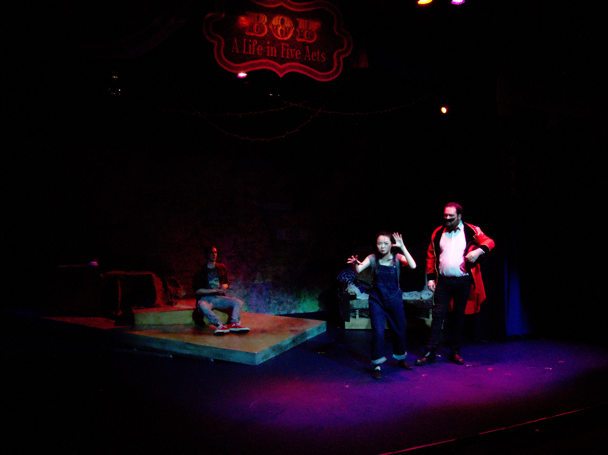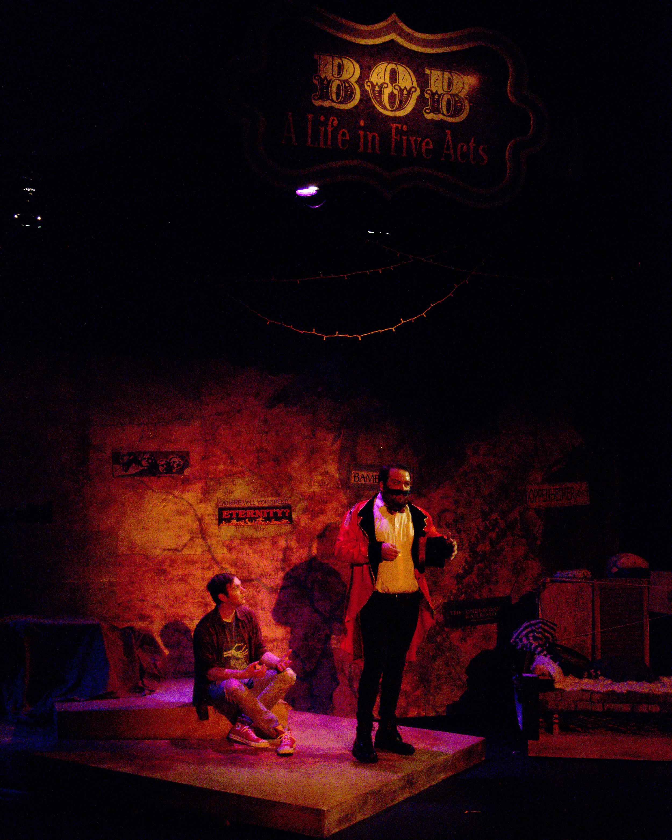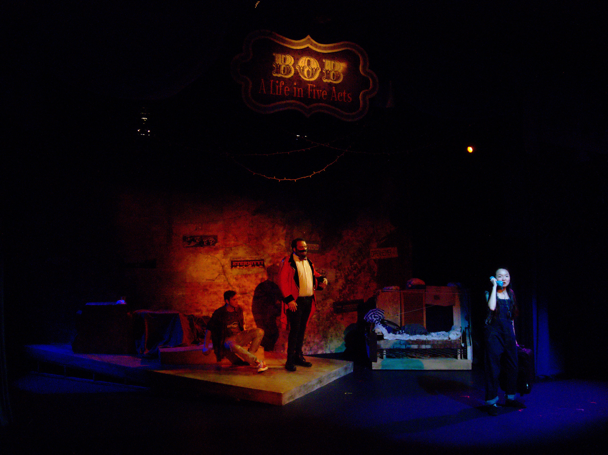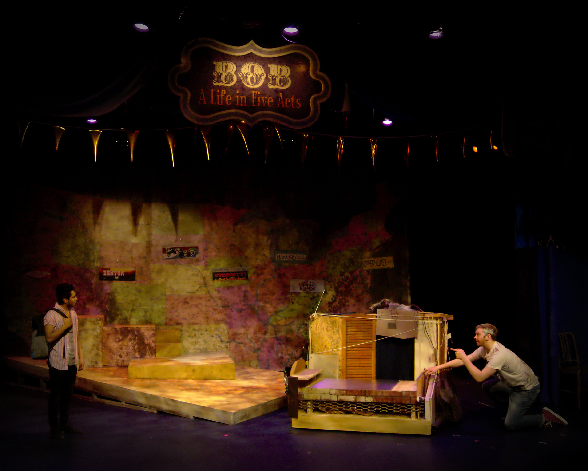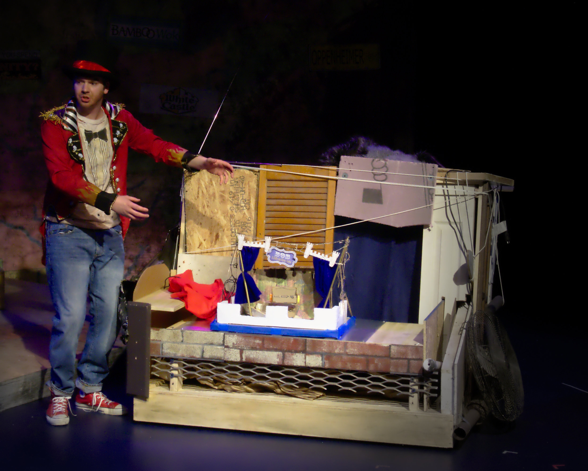Prior to this design process for Bob I had been working to teach myself a little bit of Blender, the powerful open source 3D modeling suite. This process gave me an opportunity to put some of these skills into practice and to develop some other advanced skills in the program in a practical setting. There was a little bit of trial by fire, but I learned a lot in the process to gain a better understanding of how Blender’s advanced features may serve my design process in the future.
Early concept sketches
Starting with an empty model of the theater, I completed my early concept sketches over top using one of my favorite programs, Krita, a feature rich digital painting and illustration application.
Early models created in Blender 3D
From there I began to develop the design in Blender. By now I had a pretty good grasp for modeling hard surfaces in Blender but with my concept for the design I had an excuse to experiment with modeling soft materials in Blender for some of the fabric elements. I was also playing with some ideas involving wire sculpture elements which could be modeled digitally using 3-dimensional bezier curves.
Lion sculpture concept
modeled with Blender 3D
Early car concept
modeled with Blender 3D
Preliminary marker renderings
Marker renderings were generated for presentation at a mid-process design meeting.
Blender rendering with color and materials.
As the process moved forward and it was time to discuss more about color and material I prepared rendering of the map wall concept showing the idea for a raw plywood look with colored stain.
Blender render— rough design, limited color
Revising map concept
Color study
Next we needed to revise the design for the map wall to simplify the build. The shop and I discussed plans for flattening elements of the wall and possibly having the map image printed to help with streamline the paint treatment.
Paint Elevations
With the map concept finalized, I prepared my paint renderings. We did decide to have the map image printed so in addition to the scale renderings here I also was tasked with preparing full scale high resolution files to send to the printer. This was an advantage of rendering digitally, though it was no small feat in terms of computing power.

